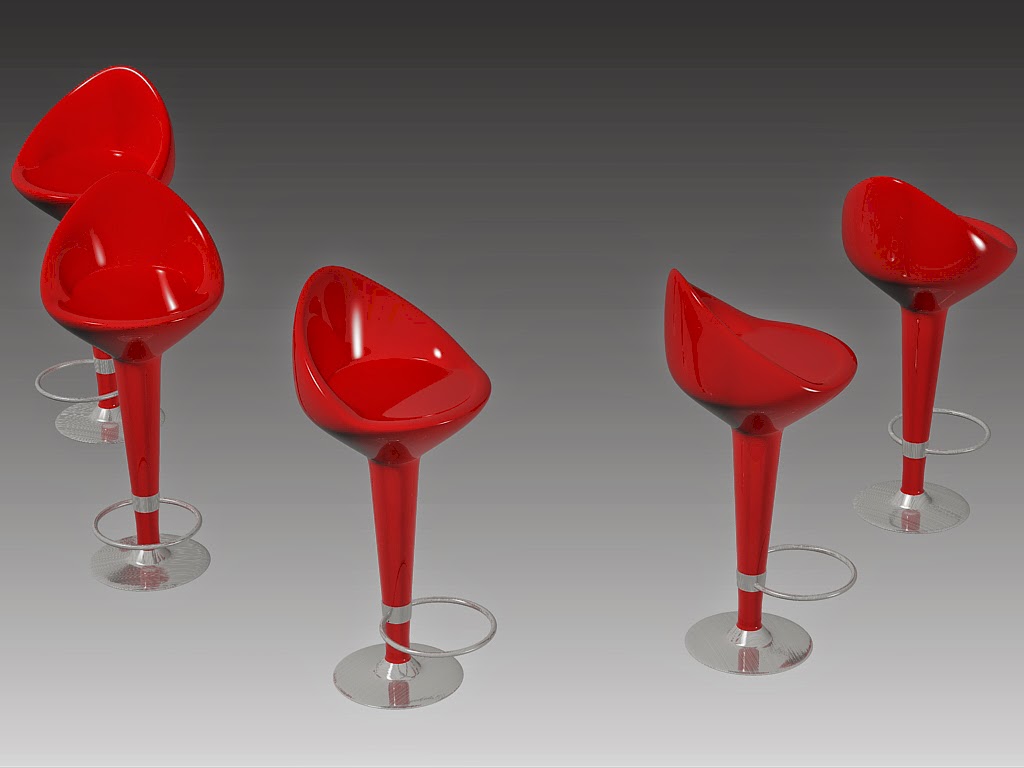Hello and Welcome
In this post I will explain you about the Mesh Modeling Technique in AutoCAD. Mesh Modeling is one of the powerful modeling technique in AutoCAD to model freeform organic objects. Dimensional accuracy is not significant in this type of modeling and more importance is rather given to the looks of the object, based on the principle that if it looks right then it is right.
The following is the workflow
a) Create an approximate shape of the object you want to model using Mesh Primitives and
custom shapes
b) Manipulate the Sub-objects, so that the model closely resembles what you want
c) Apply an appropriate amount of Smoothness to finish the modeling
d) If necessary convert the Mesh model into a Solid model to take advantage of the
possibilities of Solid modeling.
Please go through the exercise below to learn Mesh modeling by creating
a double seat sofa.
In this post I will explain you about the Mesh Modeling Technique in AutoCAD. Mesh Modeling is one of the powerful modeling technique in AutoCAD to model freeform organic objects. Dimensional accuracy is not significant in this type of modeling and more importance is rather given to the looks of the object, based on the principle that if it looks right then it is right.
The following is the workflow
a) Create an approximate shape of the object you want to model using Mesh Primitives and
custom shapes
b) Manipulate the Sub-objects, so that the model closely resembles what you want
c) Apply an appropriate amount of Smoothness to finish the modeling
d) If necessary convert the Mesh model into a Solid model to take advantage of the
possibilities of Solid modeling.
Please go through the exercise below to learn Mesh modeling by creating
a double seat sofa.
1. Choose the workspace as 3d Modeling, View point
as SW Isometric and Visual Style as Shaded with Edges. Then click on the Mesh tab.
2. Click on the slanting arrow next to Primitives to access the Mesh Primitive Options dialog. Change the Tessellation divisions for the Box to Length = 6, Width = 6 and Height = 3.
3. Create a Mesh Box. Click on the Mesh box and click anywhere on the screen to start the Mesh box. For other corners enter the value as @70,60,25. A Mesh box will now be created with Length =70, Width=60 and Height=25 which will corresponds to the sizes for Length, Width and Height respectively.
4. We have to now select the sub-objects for editing. From the Selection Panel click on the Culling to turn it on, if it is not already on. This will make sure that we select only those Sub-objects which are visible in on the screen in the particular viewpoint. Click on the Filter tool and select Face from the drop down. Select the top row of faces as shown in the figure.
5. After selecting the faces click on Extrude Faces and give the extrusion value as 10. Repeat the step 4&5 to extrude the face once again to a value of 10, so that the total extrusion is 20 in two steps.
6. The space for seating is small now. To increase this we have to stretch the model to both sides. Go to the Front view, select the Vertex as Sub-object from the Selection panel, turn off the Culling(since we have to select all the Vertices in this case) and then select the Vertices on the right hand side as shown and move it along the X-axis of the Gizmo to a distance of 35. Do the same for Left hand side also, so that the model is equally stretched on either sides.
7. Select the top row of edges as shown and move it up a distance of 8. Then select the front edges also as shown and move it forward (along Y-axis) a distance of 3. This will make sure that the model has a round bulgy appearance while smoothing.
8. To make the seat, first split the long faces into two by using the Split Face tool. You might need to turn-on Midpoint on edge Object Snap mode on 3D snap to snap it correctly. Split all the faces as shown in the picture.
9. To extrude the seating first select the 8 faces toward right and extrude to a value of 1 using Extrude Face. Then select those faces and once again extrude it to a height of 9. Do the same for Left hand side also.
10. Once both of the seating is Modeled, select the model and select properties. Look for the Parameter Smoothness under Geometry. Choose an appropriate Smoothness Level so that the model is smooth and curvy. Use the Add Crease tool, if you want to restrict the smoothing to certain faces.
11. We have to model the Legs now. For this go to the Top view and select Mesh cylinder from the Primitives and create a Mesh Cylinder of Radius = 2 and Height = 6. Choose Wireframe for the Visual Style. Mirror the Cylinder to form 4 legs.
12. The Sofa is now ready. Even though it is not a perfect model you can use many of the techniques explained here to make it better. You can also apply some materials to it to improve the appearance.
That is all for now and see you again in another post. I hope this tutorial was useful for you. If you have any comments, suggestions or questions please let me know. My name is Sunil Mangatt. Thank very much and Good bye.






















